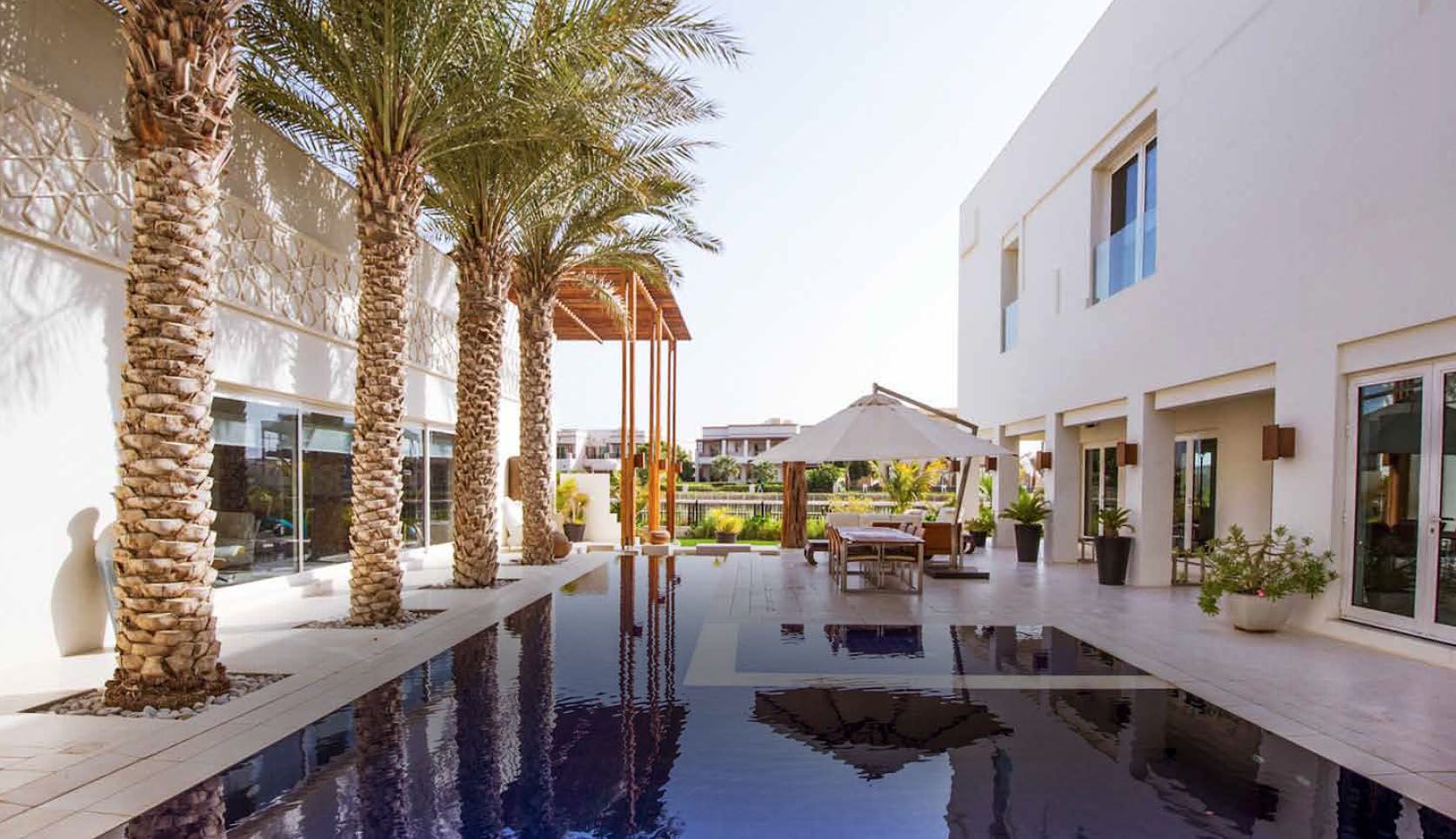The Space: Inside to Out

Designed as a group of pavilions, this Modernist-style villa offers the best of indoor-outdoor living
Words by Anne Martin in Portfolio · Mar 22nd, 2014
Even though you can see almost nothing of it from the street, there are clear signs that this villa is far from the usual - even by Emirates Hills standards. The gates are contemporary in style, made of solid wood and blackened steel; above them you see just the corners of two crisply geometric modernist-style sections of building, on one side shaded by a soaring, over-scaled pergola of wood beams. But that's all you see - everything else is shrouded in complete privacy.
Once through the gates, we discover why: the entire area enclosed within the garden walls is designed for living in - it consists of a series of courtyards and pavilions, including a guest house, where glass walls slide open to let the outdoors in, and shaded walkways adjoin the different areas.

In the midst of it all is a beautiful pool: running in line with the view - which, at the far end of the garden, opens onto a lake. It is lined with dark blue tiles, which make the water into a mirror for the architecture. It is hard to conceive of a better arrangement for the relaxed style of indoor-outdoor living.
The house was originally built for the golf champion, Thomas Bjørn. Bjørn commissioned his friend, Lars Waldenstrom - a renowned designer and long-time Dubai resident - to design the house, and the pair worked on it closely together. The present owner - who is also passionate about design - says that he "didn't need to do a thing" to the house when he bought it as it was so well designed - not to mention built to the high European standards he was accustomed to.

In all areas of the house (and garden), there is an easy, natural flow of space. An entire open-plan living-dining-kitchen area on the side facing the pool is lined with glass, including a series of double doors that remain flung open during the good weather.
With many rooms enjoying vistas over the pool or the lake, water is a significant theme of the house, adding to the sense of serenity. Even the home office overlooks a reflecting pool. This thoughtful architecture, beautifully executed, adds up to a home that really is in a world of its own.