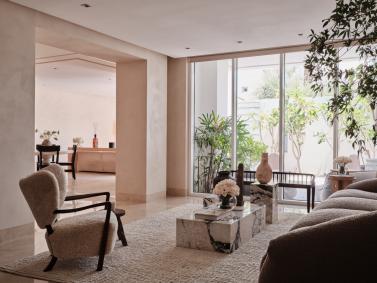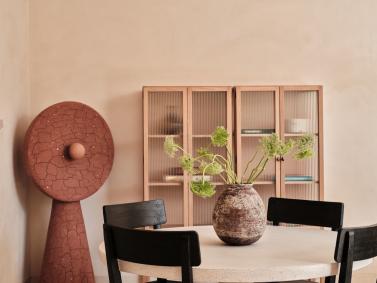Design House: Kuwait Townhouse

Distinct cultural elements come together inside this Kuwait Townhouse
Words by Laura Cherrie Beaney in Design & Architecture · Oct 12th, 2023
Calming tones, an earthy material palette, and ample natural light collectively infuse this Kuwait City residence with a profound sense of serenity. The vision of Kuwaiti designer, Meshary AlNasser, this townhouse transformation showcases his dedication to celebrating the distinctive aesthetics of the Middle East and North Africa (MENA) region, skilfully merging unexpected design elements within this space. Now, Meshary invites us to explore his most recent renovation, an art collector’s address that harmoniously blends pared-back Scandinavian sensibilities with eclectic nods to the resident’s rich Egyptian heritage.
Meshary: We undertook a renovation project for a young couple residing in Kuwait. Our clients were a young businessman and his partner who were seeking a home where they could unwind after a demanding workday. Their vision was for a space where they could enjoy each other's company and also accommodate their dog in various areas of the house, fostering an atmosphere of tranquillity and unity. This project was a lot of fun and holds a special place in my heart, as it was marked by a dynamic collaborative spirit.
I really wanted to incorporate elements of Egyptian culture within the space as one of the clients is Egyptian. He had granite pharaoh statues that I made a focal point of the space as well as some gorgeous vintage Egyptian drums that I juxtaposed with the Scanadvian aesthetic I introduced to the setting. I find the blending of such cultural elements really interesting and unexpected. It was fascinating to delve into his stash of collectables and objects sourced from travels to see what we could retain and reimagine in the client’s home environment.

It was fascinating to delve into his stash of collectables and objects sourced from travels to see what we could retain and reimagine in the client's home environment.


Our primary challenge was that the townhouse is a rental so we were limited in the scope of the transformation. We had to create a change that offered impact without any construction or structural changes within the residence.
When approaching such a project I aim to cultivate a space that’s layered, tailored, and showcases and supports the passions of the homeowner. I work with the client to discover what they might like to be surrounded by in terms of objects and shapes. Zoning is essential for me, I’m a huge lover of spatial design; I think the way that every space is divided can really make or break an interior space.
First impressions, post-transformation, are that it’s a warm and intimate environment that’s designed to be lived in. We straddled the clients’ desire for comfort and personality in the home with their passion for art collecting. We managed to cultivate a homely environment while ensuring that there was enough blank wall space to house future acquisitions.

We straddled the clients' desire for comfort and personality in the home with their passion for art collecting.


We brought in many different furniture suppliers from around the world while we were working on this address. Our chairs came from Denmark, our lamps from Spain, and our sofas from the UK. As a furniture lover, curating these pieces was one of my favourite parts of the process. We looked to Spanish brand La Nena for designs that utilised earthy materials like clay and concrete while Ikon House provided a dynamic range of iconic Scandinavian furniture pieces.
One of my favourite pieces has to be the ‘Spanish Chair’ By Borge Mogensen, I first saw the chair at the Danish Design Museum years ago and never forgot it! Fascinated, I watched a short film on how it was made, the manufacturing process is so magical and makes this chair feel extra special.
We introduced a combination of warm tones and light wood to lend life to the space. We coated the walls in soft hues that blend in harmony with the existing flooring. We also powder-coated the steel handrail in the staircase and sanded the wooden handle to achieve a lighter tone. Wooden partitions were elevated with a lighter veneer in order to brighten up the space and we introduced customised millwork found in the TV unit, walk-in closet as well as bar area, to inject personality into their home.
Overall, it’s a space that reflects a slow-living philosophy. The foldable windows open up into the living rooms and garden facilitating the flow of natural light. I love the way that shadows are cast upon the textured fabrics, soft colours and woods within the space contributing to the overall sense of tranquillity.