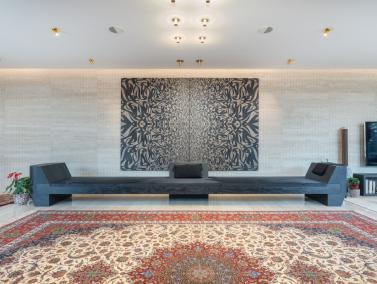Open House: An Umm Suqeim villa

Abdulla Al Gurg talks about the influences that went into his phenomenal home designed by architect Viktor Udzenija
Words by Aneesha Rai in Portfolio · May 30th, 2023
In this edition of 'Open House', we speak to Abdulla Al Gurg and his beautiful villa for sale in Umm Suqeim. Abdulla talks about how he came across the wonderfully located plot just minutes from the beach, his experience with working with architect Viktor Udzenija and the inspirations he has picked up from his travels to design a covetable home, including the Barcelona pavillion.
Abdulla: I joined the family business in 2008 and after a couple of years, while I was taking stock of our real estate portfolio, I found this amazing property that belonged to my grandfather. It was an old villa that was being rented out to an English family. When I saw it, I remember thinking about how huge it was. I told my grandfather I thought it was beautiful and that I would like to purchase it from him.
When I bought it, I knocked the villa completely to the ground and decided to build the villa from scratch. At the time, I was living in Al Barsha and was very influenced by my grandfather's villa built in the 1960s. They had built the house with a lot of mashrabiya patterns across different materials like wood, travertine, and brown brushed steel. The overall look was modern, but very authentic; it was a one-storey house and double-height ceilings. I really loved that house. So I promised myself, if I built a house in the future, I'd like to build the modern version of my grandfather's house, so that was my brief to the architect, Viktor Udzenija.

I took Viktor to see my grandfather's house and said I wanted to build a home like this, but for the 21st century. And he did exactly that. Actually, I remember when my grandfather came to this house, he said, "You know, you've really done a good job." He probably felt right at home because he felt that it had a bit of his spirit. The home makes me feel like a piece of him is with me.
I chose Viktor because I loved the work he did for Index Tower, which is a phenomenal building. I liked his attention to detail and the way he presented the land. I just couldn't resist involving him in the project.
Another influence for the house was the Barcelona pavillion, designed by Ludwig Mies van der Rohe and Lilly Reich for the 1929 International Exposition in Barcelona. When I visited, I loved the minimalism of the structure, and this was part of my input to Viktor as well.

I remember when my grandfather came to this house, he said, "You know, you've really done a good job." He probably felt right at home because he felt that it had a bit of his spirit. The home makes me feel like a piece of him is with me.
The entire project took four years to design and build. What I love about living in the house is that it has a resort feel, like in Bali or Phuket. It gives you a feeling of being in a constant resort atmosphere. The elevation of the walls and the greenery around you adds to the privacy of the home, the greenery just envelopes you.
The house is also home to some great art pieces - a one-of-a-kind installation by New York- artist called Misha Kahn, who mixes graphic design and sculpture among many different scultpures. The artwork in the home alone costs up to US$15 million. There are also a selection of Persian rugs, paintings, lightbox artwork by Ahmed Mater called “Evolution of Man", and iconic furniture pieces from Campana Brothers, Pauline Pauline Pauline, a 22-seater dining table made out of quartz and gold, cathedral chandeliers from Prague, 'Moments of Happiness' from the Venice Biennale, Rick Owens furniture for the office area including his famous moose antler bench.






Besides parking for seven cars, we also have a two-car museum on the ground floor that is temperature-controlled and viewable from the office, so it's perfect for someone who is a car enthusiast.
The home is built to entertain and we have a generous majlis setting, with a strong focus on design throughout. Each and every part of the home has been considered and purposefully put; all the travertine has been bookmarked to ensure continuity. The main materials used are travertine, brown sand-blasted steel, satin-stained olive veneer, bronze, laminated gold glass, porcelain tile, wood flooring, and Akdag Onyx. We have a beautiful canopy, with huge 9 m glass windows. Everything is modular in this house and opens up to the outdoors. The bathrooms have Brazilian marble on them and all the doors are olive tree doors with seamless handles. I didn't want my doors to have any locks or handles, every door opens and closes through the natural carvings in the wood.
Another attribute that's a huge selling point of the home is the smart home technology that can be controlled from a smartphone or tablet. Everything including the temperature, the shades & curtains, multimedia, and security system is controlled via this system.




When you want something good, you need to take your time. The appearance of a rushed job is very obvious. Viktor was really patient with the process. For example, the small grooves are always in the right place. Everything is meticulously lined and detailed and we took care of laserjet carvings on the travertine. The marble has been polished in a certain way, every small edge has a thought behind it to curate a design story. Everything flows through beautifully in the house and has been carefully considered - from the way the light falls to the grooves in the walls.