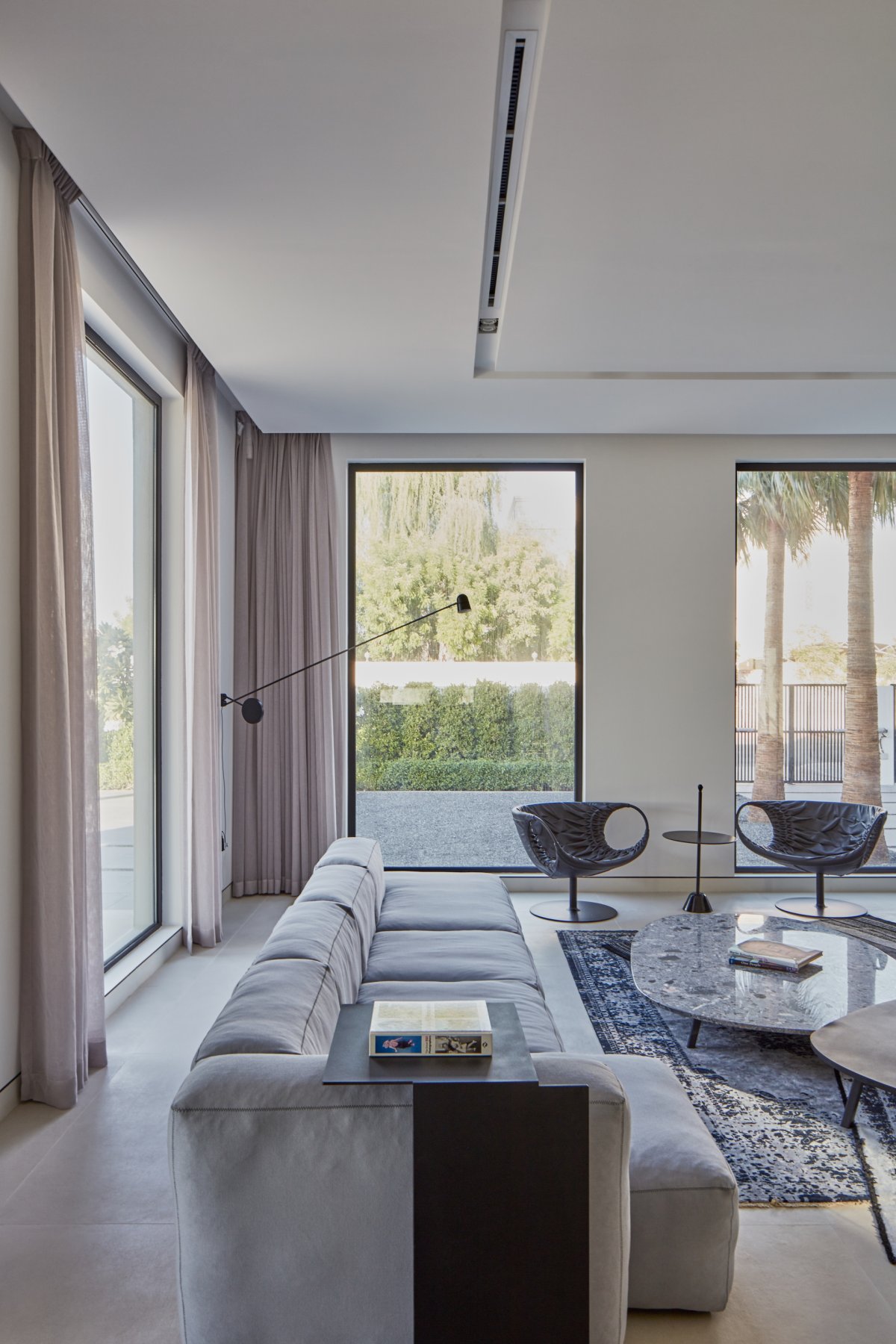The Design House: Anas Bukhash

A tour of the serial entrepreneur's home designed by ROAR
Words by Aneesha Rai in Design & Architecture · May 30th, 2021
Anas Bukhash's home in Dubai is one of the most stunning contemporary mansions out there. Designed by Pallavi Dean of ROAR, the villa was designed following an extensive 80-page questionnaire and a one-on-one psychologist briefing.
Completely transformed from its Mediterranean style, Anas' home reminds one of a Malibu contemporary mansion, with stunning palm trees framing the entrance of his villa. Taking seven years to complete, Anas and Pallavi worked together to recreate it into an edgy and minimalistic home. Anas' design approach echoes throughout his many businesses, including CHALK - a stunning unisex salon in Al Quoz as well as his Bukhash Brothers studio, both situated at Al Serkal Avenue - which we hear is also going to be the new home for ROAR.


As per the design brief, Dean designed the home as a largely open plan space, with clever modifications to create breakout and develop a sense of personal space. With a very neutral colour palette, the focus is a lot on clean lines, geometric shapes and tactility. On the ground floor spaces, this is personified with an olive tree taking centre stage, with a Custom Dada kitchen with Silestone countertops.
Anas' office on the ground floor is accessible through the glass doors from the living space. It has a custom made glass desk along with Vitra chairs.
Upstairs, there is a room with a large walk-in closet complete with sneaker shelves and a wall of baseball caps.



The living area has a Hay sofa, Moroso Smock chairs and layered rug below a Custom No.9 designed terazzo coffee table. The entire home balances off the space, light and glass throughout, creating an expansive effect.
Off the open-plan kitchen area, you also will see a bespoke bench seat and Pedrali chairs set as a separate social dining space, yet bringing the area together.
Bringing the living spaces together is an interesting geometric Flos light designed by Michael Anasstasiades. Natural elements are used throughout the home, using wood, metal, and stone.





Images by Oculis Project