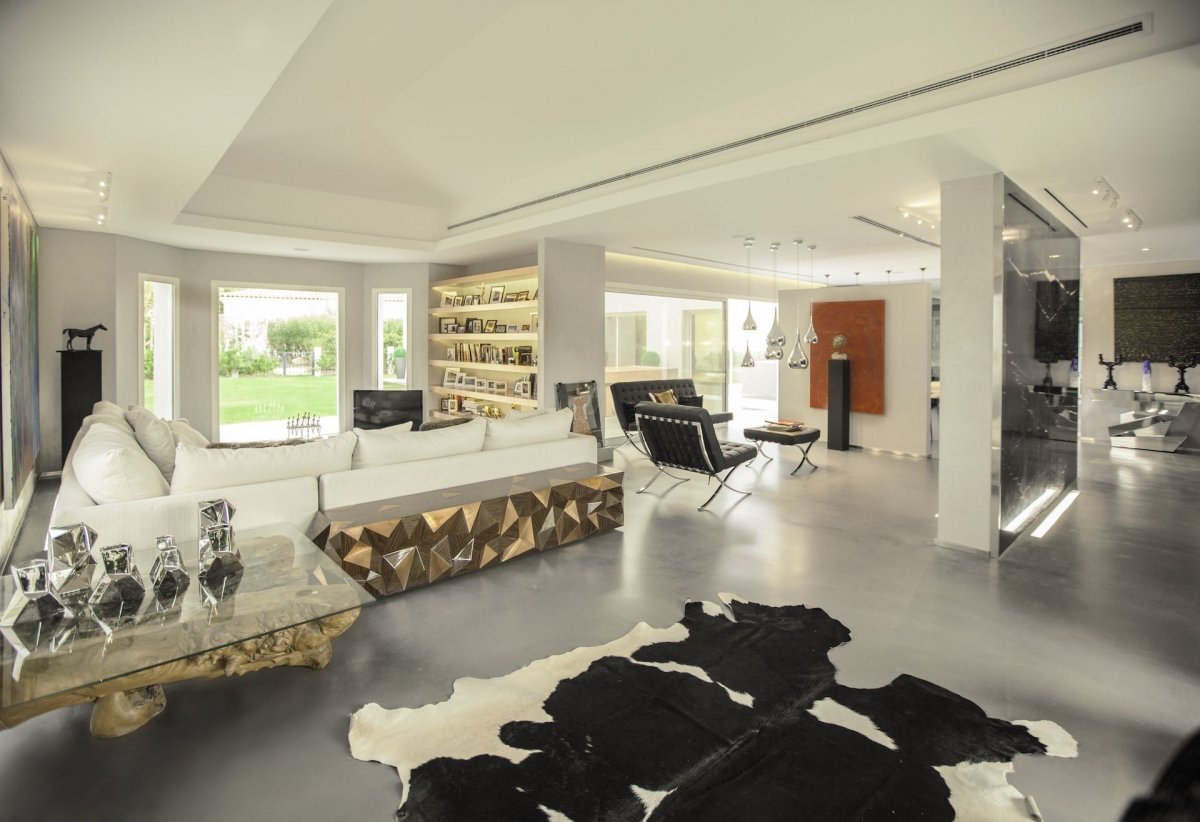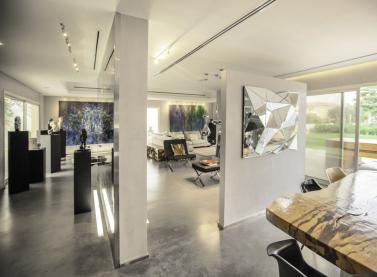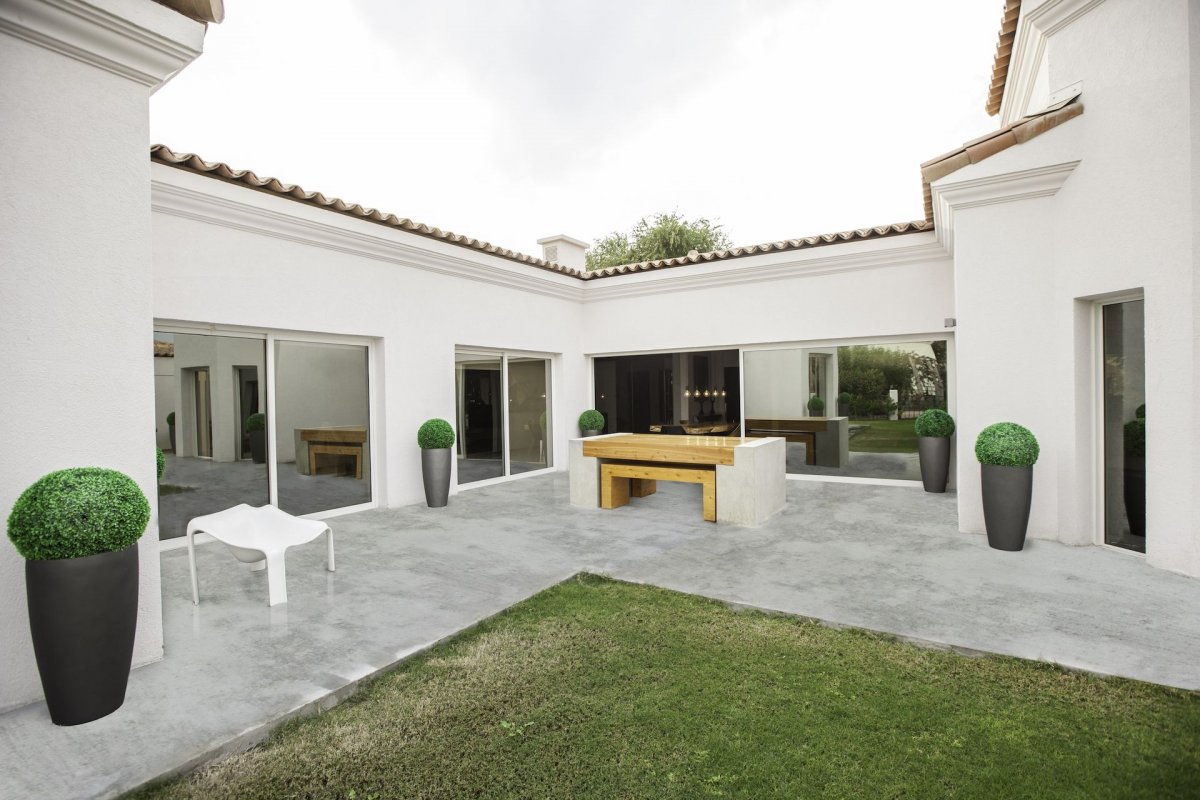Design House: Enter Ana D'Castro's Artful Home

The architect and artist mined her background to cultivate an inspired living environment that fuses art and design
Words by Laura Beaney in Design & Architecture · Sep 7th, 2021
Ana D’Castro’s pursuits in architecture and art have led her to far-flung communities. The Portuguese national has lived and worked in Brazil, Singapore, France, Switzerland and most recently the UAE where she heads the award-winning architectural practice, BIA Design. Her firm marks itself apart with its ethos grounded in dynamic meeting-point between art and architecture, a space that Ana has termed: ‘Artchitecture’. The theory of Artchitecture refers to the way in which architects reimagine art’s knowledge into the design of buildings and the psychology of colour. This aesthetic attitude has been channelled into Ana’s own living environment, a breathtaking Green Community abode that merges a family home with a living gallery space, populated with Ana’s large-scale abstract paintings.
Ana: I moved into my 5-bedroom Green Community villa with my family in 2015 primarily because I needed a larger space to grow my family with a studio from which to paint. The vibrant green park and cycle paths for my children to bike to school on in the community facilitated the European lifestyle, I had always imagined for my family. The plots are quite spacious - perfect for my three small children, our Belgian shepherd dog and the addition of my art studio in the garden! I spend most of my days there painting. It gives me the luxury of keeping an eye on my family while working and freedom from strict schedules. I often work throughout the night or very early in the morning.
Ana: The villa has been designed to facilitate the exhibition of my art. Originally the layout was completely different with a lot of partitions and small rooms; I wanted to create an open space similar to that of a gallery so I demolished all of the interior partitions, leaving only the essential structure of the house. The clean and minimalist sensibilities of Portuguese architecture and the Brutalism that typifies the Brazilian aesthetic have been guiding influences. I’m also inspired by the likes of Paulo Mendes da Rocha, Siza Vieira and Souto Moura who were my masters at University. Our home is now characterised by its open spaces. Concrete floors, stainless steel skirting, black Martina marble and Volga blue granite statement pieces cultivate an industrialist feeling while clean minimalism enhances the experience of the artworks that populate the walls.



Ana: When a guest enters they are immediately struck by the surrounding artwork. The large walls, ready to accommodate big canvases are illuminated by integrated ceiling spotlights and built-in floor lighting. I rotate my artworks frequently depending on my mood and the availability of the pieces.
Ana: I’ve collected my furniture from every place that I’ve lived in and travelled to - Brazil, Argentina, Singapore, Bali and beyond. I collect what I’m attracted to without future composition in mind. Materiality is important. There’s a lot of mirrored surfaces creating reflection in unexpected places, the hanging lights for example, as well as juxtaposition between natural and man-made materials like wood, metal and concrete. I designed our beds myself using recycled sleepers that work in synergy with the industrial look and love my leather ‘Barcelona’ chairs, with their elegant, disciplined lines by American architect Mies Van Der Rohe. The most precious piece is my grandfather’s woodwork table which has much sentimental value - it carries my childhood memories of him working from it.
Ana: Stepping outside, my garden works in symphony with the home. The minimalist concrete patio extends out from the internal flooring, maintaining a continuous flow that enlarges the space. There’s an ancient olive tree centred in the garden specifically placed there so that it can be experienced from all angles from the interior of the home. I designed my artist’s studio which takes up around 60 sqm in the garden. It’s the perfect size, allowing me to create multiple artworks in parallel - large-scale canvases, installations or sculptures.






Ana: My family’s business is in industrial paint manufacturing. From an early age I’ve had a fascination with paint and pigment, I loved colour and I remember being fascinated by the vibrancy of each gradient and the way that new colours are mixed and created. It’s a very painstaking and precise process where one sits in a laboratory and precisely measures how many milligrams of each dye might be needed in order to create a tone. My other grandfather was also an artist so I grew up in the midst of creation. Today, my house always smells like a mixture of fresh oil paint and the Aqua Di Parma candles that I love.
Ana: When it comes to my art I’m inspired by Gerhard Richter, Sean Scully, Mark Rothko, Samia Halaby and Monet. They all have a very different approach but their sense of colour is unique. For me, painting lies in the way that one communicates through colour. The juxtaposition of one colour next to another is like composing music through gradients rather than musical scales. Painting is intuitive and simultaneously mathematical - you need to achieve exactly the right amount of each tone in order to balance the whole composition.




Ana: My house lives through my artworks, through their rotation there’s an eternal and playful symphony of colors. My latest piece is a diptych; although entirely different the canvases work in dialogue with one another. Canvas #1 is a multi-media collage. The process began with a background of a faded horizon, similar to the principle applied in my “Accelerated Landscapes” series, the colors transition into one another other and the texture smoothes out to become sleek. After this first layer, I added elements of oil paint with a spatula to form a rich, heavy texture adding a tridimensional effect. Similar to petals in the wind, these elements flow throughout the composition harmoniously.
Canvas #2 reflects the abstract process of deconstruction in the first canvas. I created a strict grid of consecutive horizontal lines that represent paragraphs in a narrative. Each stroke of paint corresponds to one of the gradients used in Canvas #1. Layers of singular colors are built up, adding depth. The final result is a tridimensional matrix of colors that juxtapose in balanced and calculated precision.
Ana: My dream address? A Rio de Janeiro penthouse facing out onto Ipanema! In Dubai, my current community satisfies my creative and familial needs but when recommending areas to friends that are new to the city I often suggest Downtown and Business Bay. There’s a vibrancy similar to the feeling I get when in Soho, New York. I like Residence 22 in particular, the apartments are both modern and elegant with their clean lines, warm wood flooring, full-height windows, the natural light that floods in and the clean kitchen with a central island. Location is also key - the address is within walking distance from many of the Downtown hot spots for dining and fitness.